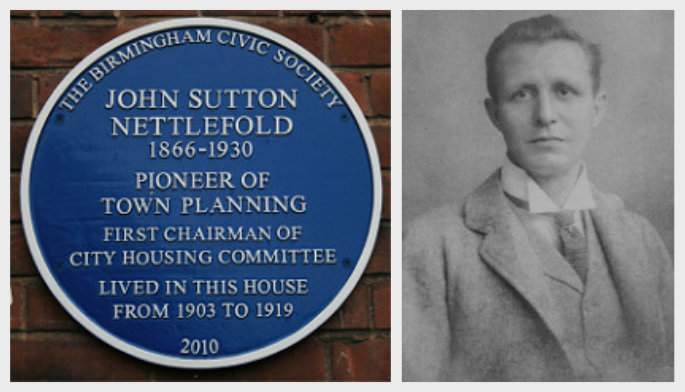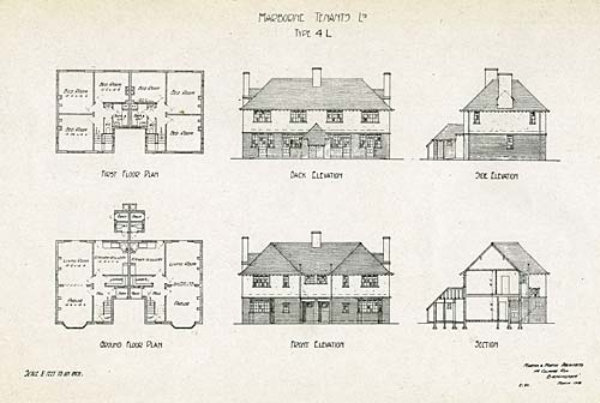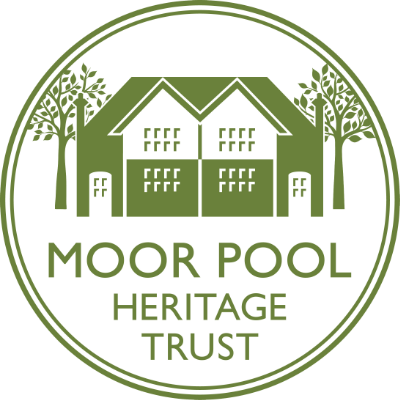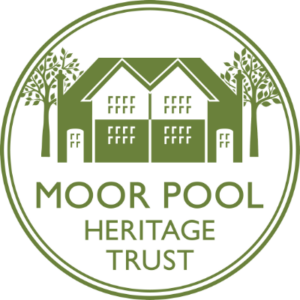Moor Pool Heritage
History of the Moor Pool Estate
The Moor Pool Estate was the vision of John Sutton Nettlefold (1866-1930), Chair of the Housing Committee in Birmingham. His vision was inspired by the Garden City Movement, as pioneered by Ebenezer Howard (1850-1928).
This aimed to combine the benefits of both the countryside and the town to create an ideal place to live. The architects who built the estate were Martin & Martin, who built around 500 houses over 54 acres between 1907 and 1912, the Hall itself officially opening on the 5th November 1910. John Sutton Nettlefold became a key figure in the history of public housing in Birmingham, signalling the growing emergence of local government in the town planning process.

“It is fortunately becoming more and more recognised every day that open spaces are necessary to the health of the town, as streets are to its traffic.”
J S Nettlefold, 1908.
Estate design
The estate was designed around six different property types, which have diversified further, under-going a wide variety of different treatments to add variety to the street. It would have been so easy to have built each house of the same type with the same format but instead houses side by side can be quite different. All of the houses were designed in the Arts and Crafts style, these buildings often included sculpture and carved or tiled decoration. Another defining feature of this style of architecture was an interest in the vernacular. Architects chose to use traditional styles and local, high quality materials to construct houses that would not conflict with their surroundings, but at the same time be original and contemporary for the time.
Did you know that Moor Pool Hall is linked to the Sydney Harbour Bridge? Discover more of Moor Pool’s architectural secrets!

An example of one of the designs
The Estate was designed around the existing pool with the heart of the estate centered round the Circle which is the location of the shops, Moor Pool Hall, Skittle Alley, Snooker Hall, community shops, fishing pond and allotments. Community facilities were always a fundamental element in the design of the Estate and as well as the Hall, the nearby Moor Pool tennis courts and adjacent bowling green were built.
It was initially a co-partnership housing scheme run by Harborne Tenants Ltd and tenants could buy shares with the intention that they would eventually manage the estate themselves as co-owners. The estate is now a designated conservation area.
“There must be better houses, more air, more gardens, and more spaces for playgrounds for children.”
Dr Gore, 26th October 1907.
In his opening address at the sod cutting ceremony on the 26th October 1907, Dr William Gore said:
“They were perfectly conscious that the housing problem lay at the very root of social reform. There must be better houses, more room, more gardens and more open spaces for the children. The Harborne Tenants aspired to provide houses under these conditions within the means of workmen and artisans……..These houses were to be suitable for bringing up healthy children and healthy men and women. It would be an example of town-planning……..They had set an example of what could be done in the way of town planning on a voluntary basis. They were going to make an Edgbaston for the less wealthy class on that spot”.
Further reading
More information on the history of Moor Pool can be found in the following documents and links:
Founding of Harborne Tenants – Extracts from the original prospectuses 1907-1909
The Rules of Harborne Tennants, 1916 including ammendments
Into the 1980’s at Moor Pool, a booklet produced by Harborne Tenants and distributed to every household. in 1980.
An unofficial Character Appraisal by the Moorpool Regeneration Group, authored by Tricia and Igor Cusac
The Secret Garden Suburb Charles Hippisley-Cox, University of Huddersfield
Some Photographs of the early days of Moorpool
And some Photographs of the Estate from the 70s, and what it looks like now.
The English Heritage – Images of England web site has some photographs of the listed buildings on the estate, the Ravenhurst Road Flats 108-122 and 124-134, the Post Office, the Moor Pool Hall and the Estate Office. Each also gives the date and classification of listing.
A letter from English Heritage on the historic significance of the Estate.
A report from Dr Mervyn Miller on the significance of the Moorpool Estate.
Harborne Tenants Prospectus (date stamped June 12th 1908).
Moorpool Footpath Map (date unknown).
Harborne Miscellany Reproduced November 1978 to celebrate the 86th anniversary of the opening of Harborne Public Library.
Chad Valley Toys – A Short Story
J S Nettlefold Speech 3.7.1906
Moor Pool Garden Suburb J S Nettlefold Town Planning
Practical Housing J S Nettlefold (15.1mb)
Practical Town Planning J S Nettlefold (21mb)
For More Visit: http://www.moorpool.com/


